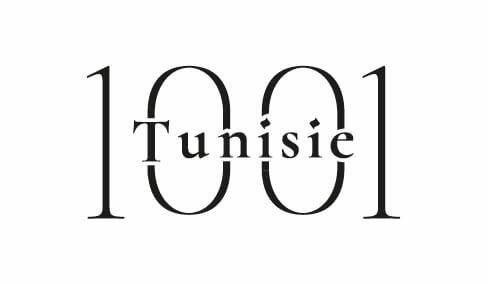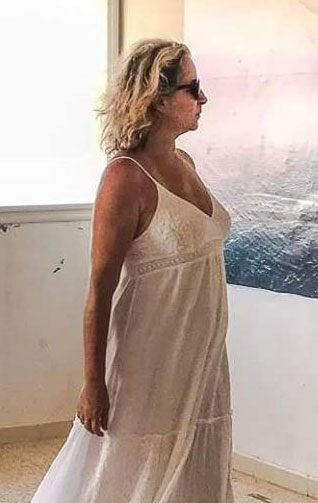
Published in the Official Journal of the Tunisian Republic No. 81 of 8 October 2013.
SCHEDULE: The minimum standards, dimensional, functional and management of country cottages.
Titles
1 / Environment / Location:
– The activity must involve a degree of awareness, awareness of the need to preserve natural and cultural riches.
– Tourist activity through the house must have low environmental impact and should contribute to the well being of local people and operate in a sustainable development objective.
– The integration of environmental approach in the implementation of various instruments and approaches to managing impacts by:
* The use of organic cleaning products.
* The use of renewable energy and less hazardous to the environment.
* The application of a natural resources management policy based on the environmental sensitivity.
* Fight against insects and rodents and other pests vectors by products approved by the services of the Ministry of Health and Ministry of Agriculture.
* The water supply from another source (rain, wells, …) must be analyzed by a certified laboratory.
* The use of well water is subject to the specification laying down the health conditions for the use of well water in the industrial, commercial and promulgated services by the Decree of the Minister of Public Health of October 25, 1997 . Awareness of environmental.
– Garden and shaded space that can be used for catering and relaxing.
– Plant and floral ornamentation.
– Maintenance of green spaces.
– Car Location: Nearby (furnishings, lighting and maintenance). Outdoor spaces and terraces
2 / Home and Services
– Traffic signs.
– Showing rates offered.
– Put a complaints register available to customers.
– View maps of the area showing the various circuits of hikes possible from the cottage.
– View information about the environmental policy of the cottage and the measures taken.
– Accessibility for people with reduced mobility.
Convenience
1 m² / bed (The cottage must have an interior space that could be used for the reception, catering and the rest)
The dining room:
- This space for the catering must enhance regional products
- The proposed meals are made from local and regional recipes and must have the same guarantees as other forms of catering, in terms of pricing, the names of dishes and drinks and hygiene.
The living room
- This area must be well ventilated and lit, extremely comfortable and well maintained.
- Optional TV. reception area, restaurant and rest
- separate lavatories.
These premises must have adequate ventilation and with the necessary equipment; WC with seat and brushes in bowls, water with flexible door garni + toilet paper spare roll and urinals sufficient, sinks with hot and cold running water, paper towel, liquid soap dispensers, waste bins waterproof, air fresheners. W.C.
3 / Local Service
– The area, equipment and small operating equipment must be commensurate with the capacity of the facility.
– Must be arranged and equipped so as to ensure quick service and quality.
– Compliance with the rules of hygiene.
– The application of a waste management policy.
– Hygienic disposal of liquid and solid waste. In accordance with good hygiene and environmental rules.
– Maintenance of grease traps.
– Put screens on all the kitchen access. Kitchen room
– Cloakroom with personal lockers.
– Toilet block for men and another for women with shower and W.C. sufficient according to the laws in force in the field of work. Local staff
4 / Lodging
– Rooms must be comfortable.
– Fitted with at least one window providing an acceptable light.
– Wall and floor coverings must be in good condition.
Rooms features:
Room Facilities
– The quality of the furnishings and equipment must be in harmony with the character of the establishment
– Draw on the regional style of decoration and use local materials
– One or two beds with bedside tables and lamps
– Twin raids
– A seat per person
– Suitcase stand
– A table
– A wardrobe
– External or internal opaque occultation
– Curtains
– Extra blanket and pillows
– Wastebasket
– Be provided with an adequate heating system and / or air conditioning
– Documentation on the house (development of potential, ecological and cultural of the region)
– Evacuation plan
– Posters to support established environmental objectives
– List of prices.
Sanitary facilities:
Required bathroom:
6 m2 with a rotation space of 1.50m diameter area of the bathroom for the disabled
100% of the rooms with toilet, shower and sink facilities for bathroom
Source: JORT
{mainvote}

 َAbonnez-vous
َAbonnez-vous

